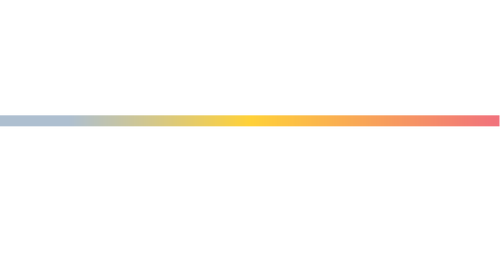
Sold
Listing Courtesy of:  Doorify MLS / Coldwell Banker Hpw
Doorify MLS / Coldwell Banker Hpw
 Doorify MLS / Coldwell Banker Hpw
Doorify MLS / Coldwell Banker Hpw 75 Arbor Drive Youngsville, NC 27596
Sold on 11/13/2025
$599,000 (USD)
MLS #:
10064934
10064934
Lot Size
0.86 acres
0.86 acres
Type
Single-Family Home
Single-Family Home
Year Built
2025
2025
Style
Traditional, Transitional, Farmhouse
Traditional, Transitional, Farmhouse
County
Franklin County
Franklin County
Community
Abbington
Abbington
Listed By
James "Jim" Allen, Coldwell Banker Howard Perry And Walston
Bought with
Greyson Sargent, Corcoran Deronja Real Estate
Greyson Sargent, Corcoran Deronja Real Estate
Source
Doorify MLS
Last checked Feb 6 2026 at 7:34 AM GMT+0000
Doorify MLS
Last checked Feb 6 2026 at 7:34 AM GMT+0000
Bathroom Details
- Full Bathrooms: 4
Interior Features
- Pantry
- Smooth Ceilings
- Kitchen Island
- Microwave
- Oven
- Walk-In Closet(s)
- Dishwasher
- Entrance Foyer
- Laundry: Electric Dryer Hookup
- Laundry: Laundry Room
- Cooktop
- Double Vanity
- Laundry: Main Level
- Open Floorplan
- Walk-In Shower
- Laundry: Washer Hookup
- Bathtub/Shower Combination
- Quartz Counters
- Water Closet
- Stainless Steel Appliance(s)
- Windows: Double Pane Windows
- Breakfast Bar
- Ice Maker
Subdivision
- Abbington
Lot Information
- Landscaped
Property Features
- Fireplace: 1
- Fireplace: Family Room
- Fireplace: Gas Log
- Foundation: Permanent
Heating and Cooling
- Heat Pump
- Electric
- Central Air
Homeowners Association Information
- Dues: $500/Annually
Flooring
- Carpet
- Tile
- Vinyl
Exterior Features
- Roof: Shingle
Utility Information
- Utilities: Cable Available, Electricity Available
- Sewer: Septic Tank
School Information
- Elementary School: Franklin - Bunn
- Middle School: Franklin - Bunn
- High School: Franklin - Bunn
Garage
- Attached Garage
Parking
- Attached
- Garage
- Concrete
- Garage Faces Front
- Total: 4
Stories
- 2
Living Area
- 2,907 sqft
Listing Price History
Date
Event
Price
% Change
$ (+/-)
Sep 26, 2025
Price Changed
$599,000
-2%
-$11,000
Sep 03, 2025
Price Changed
$610,000
-1%
-$8,000
Aug 14, 2025
Price Changed
$618,000
0%
-$1,900
Jul 02, 2025
Price Changed
$619,900
-1%
-$5,090
Apr 09, 2025
Price Changed
$624,990
2%
$14,990
Feb 18, 2025
Price Changed
$610,000
-2%
-$10,000
Dec 20, 2024
Price Changed
$620,000
-1%
-$5,000
Disclaimer: Listings marked with a Doorify MLS icon are provided courtesy of the Doorify MLS, of North Carolina, Internet Data Exchange Database. Brokers make an effort to deliver accurate information, but buyers should independently verify any information on which they will rely in a transaction. The listing broker shall not be responsible for any typographical errors, misinformation, or misprints, and they shall be held totally harmless from any damages arising from reliance upon this data. This data is provided exclusively for consumers’ personal, non-commercial use. Copyright 2024 Doorify MLS of North Carolina. All rights reserved. Data last updated 9/10/24 06:44

