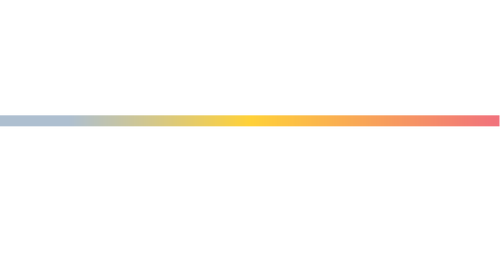
Sold
Listing Courtesy of:  Doorify MLS / Lennar Carolinas LLC
Doorify MLS / Lennar Carolinas LLC
 Doorify MLS / Lennar Carolinas LLC
Doorify MLS / Lennar Carolinas LLC 2945 Ocean Sunrise Drive Wake Forest, NC 27587
Sold on 01/15/2026
$524,990 (USD)
MLS #:
10121305
10121305
Lot Size
7,405 SQFT
7,405 SQFT
Type
Single-Family Home
Single-Family Home
Year Built
2025
2025
Style
Traditional
Traditional
County
Wake County
Wake County
Community
Rosedale
Rosedale
Listed By
John Christy, Lennar Carolinas LLC
Bought with
Michelle Jacobs, Corcoran Deronja Real Estate
Michelle Jacobs, Corcoran Deronja Real Estate
Source
Doorify MLS
Last checked Feb 6 2026 at 8:38 AM GMT+0000
Doorify MLS
Last checked Feb 6 2026 at 8:38 AM GMT+0000
Bathroom Details
- Full Bathrooms: 4
Interior Features
- High Speed Internet
- Microwave
- Walk-In Closet(s)
- Gas Water Heater
- Gas Cooktop
- Range Hood
- Tankless Water Heater
- Windows: Insulated Windows
- High Ceilings
- Separate Shower
- Laundry: Upper Level
Subdivision
- Rosedale
Property Features
- Foundation: Slab
Heating and Cooling
- Forced Air
- Natural Gas
- Zoned
- Central Air
Homeowners Association Information
- Dues: $75/Monthly
Flooring
- Carpet
- Tile
- Vinyl
Exterior Features
- Roof: Shingle
Utility Information
- Sewer: Public Sewer
School Information
- Elementary School: Wake - Richland Creek
- Middle School: Wake - Wake Forest
- High School: Wake - Wake Forest
Garage
- Attached Garage
Parking
- Garage
- Garage Door Opener
- Total: 2
Living Area
- 2,881 sqft
Listing Price History
Date
Event
Price
% Change
$ (+/-)
Oct 10, 2025
Price Changed
$524,990
-1%
-$4,875
Disclaimer: Listings marked with a Doorify MLS icon are provided courtesy of the Doorify MLS, of North Carolina, Internet Data Exchange Database. Brokers make an effort to deliver accurate information, but buyers should independently verify any information on which they will rely in a transaction. The listing broker shall not be responsible for any typographical errors, misinformation, or misprints, and they shall be held totally harmless from any damages arising from reliance upon this data. This data is provided exclusively for consumers’ personal, non-commercial use. Copyright 2024 Doorify MLS of North Carolina. All rights reserved. Data last updated 9/10/24 06:44

