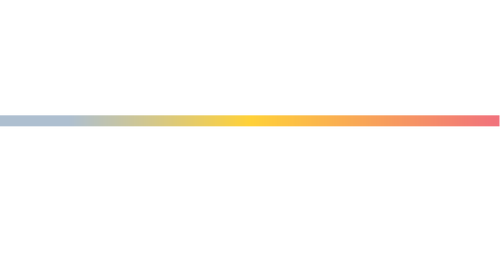
Sold
Listing Courtesy of:  Doorify MLS / Ramsey Realtors Team Inc
Doorify MLS / Ramsey Realtors Team Inc
 Doorify MLS / Ramsey Realtors Team Inc
Doorify MLS / Ramsey Realtors Team Inc 900 Emmer Street Rolesville, NC 27571
Sold on 07/18/2025
$520,000 (USD)
MLS #:
10089789
10089789
Taxes
$4,443
$4,443
Lot Size
6,534 SQFT
6,534 SQFT
Type
Single-Family Home
Single-Family Home
Year Built
2022
2022
Style
Traditional
Traditional
County
Wake County
Wake County
Community
Preserve at Jones Dairy
Preserve at Jones Dairy
Listed By
L. Calvin Ramsey, Jr., Coldwell Banker Howard Perry And Walston
Bought with
Beatriz Negrin, Corcoran Deronja Real Estate
Beatriz Negrin, Corcoran Deronja Real Estate
Source
Doorify MLS
Last checked Feb 6 2026 at 1:28 AM GMT+0000
Doorify MLS
Last checked Feb 6 2026 at 1:28 AM GMT+0000
Bathroom Details
- Full Bathrooms: 3
Interior Features
- Pantry
- Smooth Ceilings
- Electric Water Heater
- Electric Range
- Microwave
- Refrigerator
- Walk-In Closet(s)
- Dishwasher
- Entrance Foyer
- Disposal
- Laundry: Laundry Room
- Windows: Insulated Windows
- Tile Counters
- High Ceilings
- Kitchen/Dining Room Combination
- Separate Shower
- Laundry: Upper Level
- Plumbed for Ice Maker
- Bathtub/Shower Combination
- Shower Only
- Storage
- Living/Dining Room Combination
- Energy Star Qualified Appliances
Subdivision
- Preserve At Jones Dairy
Lot Information
- Landscaped
Property Features
- Foundation: Block
Heating and Cooling
- Natural Gas
- Zoned
Pool Information
- Swimming Pool Com/Fee
Homeowners Association Information
- Dues: $189/Quarterly
Flooring
- Carpet
- Vinyl
Exterior Features
- Roof: Shingle
Utility Information
- Utilities: Cable Available
- Sewer: Public Sewer
- Energy: Thermostat, Ventilation, Lighting, Water-Smart Landscaping, Low-Flow Fixtures
School Information
- Elementary School: Wake - Jones Dairy
- Middle School: Wake - Wake Forest
- High School: Wake - Wake Forest
Garage
- Attached Garage
Parking
- Attached
- Garage
- Driveway
- Garage Door Opener
- Concrete
- Garage Faces Front
- Total: 2
Stories
- 2
Living Area
- 2,723 sqft
Listing Price History
Date
Event
Price
% Change
$ (+/-)
May 20, 2025
Price Changed
$531,561
-2%
-$8,429
Disclaimer: Listings marked with a Doorify MLS icon are provided courtesy of the Doorify MLS, of North Carolina, Internet Data Exchange Database. Brokers make an effort to deliver accurate information, but buyers should independently verify any information on which they will rely in a transaction. The listing broker shall not be responsible for any typographical errors, misinformation, or misprints, and they shall be held totally harmless from any damages arising from reliance upon this data. This data is provided exclusively for consumers’ personal, non-commercial use. Copyright 2024 Doorify MLS of North Carolina. All rights reserved. Data last updated 9/10/24 06:44

