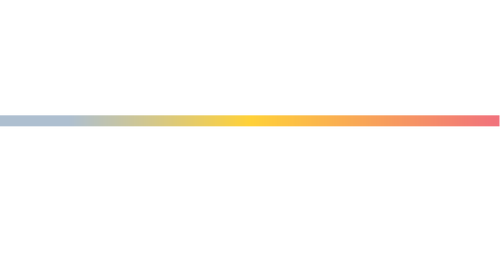
Sold
Listing Courtesy of:  Doorify MLS / Corcoran Deronja Real Estate / Frank DeRonja, Jr. / Corcoran DeRonja Real Estate / Sara DuChon
Doorify MLS / Corcoran Deronja Real Estate / Frank DeRonja, Jr. / Corcoran DeRonja Real Estate / Sara DuChon
 Doorify MLS / Corcoran Deronja Real Estate / Frank DeRonja, Jr. / Corcoran DeRonja Real Estate / Sara DuChon
Doorify MLS / Corcoran Deronja Real Estate / Frank DeRonja, Jr. / Corcoran DeRonja Real Estate / Sara DuChon 8016 Penny Road Raleigh, NC 27606
Sold on 03/05/2025
$755,000 (USD)
MLS #:
10057333
10057333
Taxes
$4,694
$4,694
Lot Size
3.5 acres
3.5 acres
Type
Single-Family Home
Single-Family Home
Year Built
1954
1954
Style
Ranch
Ranch
Views
Trees/Woods
Trees/Woods
County
Wake County
Wake County
Community
Swift Creek
Swift Creek
Listed By
Frank DeRonja, Jr., Corcoran Deronja Real Estate
Sara DuChon, Corcoran DeRonja Real Estate
Sara DuChon, Corcoran DeRonja Real Estate
Bought with
Keith Bliss, Lpt Realty, LLC
Keith Bliss, Lpt Realty, LLC
Source
Doorify MLS
Last checked Feb 6 2026 at 5:40 AM GMT+0000
Doorify MLS
Last checked Feb 6 2026 at 5:40 AM GMT+0000
Bathroom Details
- Full Bathrooms: 2
Interior Features
- Electric Water Heater
- Oven
- Refrigerator
- Dishwasher
- Range Hood
- Electric Cooktop
- Laundry: In Basement
- Cooktop
- Bathtub/Shower Combination
- Electric Oven
- Laminate Counters
Subdivision
- Swift Creek
Lot Information
- Back Yard
- Many Trees
Property Features
- Foundation: Block
Heating and Cooling
- Gas Pack
- Natural Gas
- Central Air
- Gas
Basement Information
- Daylight
- Partial
- Crawl Space
- Block
- Walk-Out Access
Pool Information
- None
Flooring
- Carpet
- Tile
- Linoleum
Exterior Features
- Roof: Shingle
Utility Information
- Utilities: Electricity Connected, Natural Gas Connected, Septic Connected, Water Connected
- Sewer: Septic Tank
School Information
- Elementary School: Wake - Swift Creek
- Middle School: Wake - Dillard
- High School: Wake - Athens Dr
Parking
- Driveway
- Off Street
- Gravel
- Unpaved
- Outside
- Total: 6
Stories
- 1
Living Area
- 2,350 sqft
Listing Price History
Date
Event
Price
% Change
$ (+/-)
Disclaimer: Listings marked with a Doorify MLS icon are provided courtesy of the Doorify MLS, of North Carolina, Internet Data Exchange Database. Brokers make an effort to deliver accurate information, but buyers should independently verify any information on which they will rely in a transaction. The listing broker shall not be responsible for any typographical errors, misinformation, or misprints, and they shall be held totally harmless from any damages arising from reliance upon this data. This data is provided exclusively for consumers’ personal, non-commercial use. Copyright 2024 Doorify MLS of North Carolina. All rights reserved. Data last updated 9/10/24 06:44

