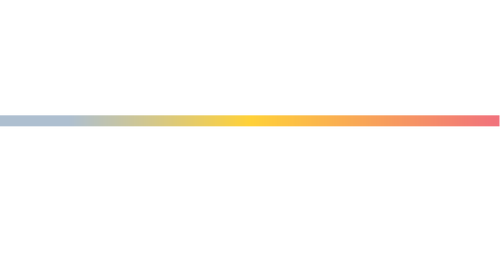
Sold
Listing Courtesy of:  Doorify MLS / Coldwell Banker Hpw / Coldwell Banker Howard Perry and Walston / Gary Saleeby
Doorify MLS / Coldwell Banker Hpw / Coldwell Banker Howard Perry and Walston / Gary Saleeby
 Doorify MLS / Coldwell Banker Hpw / Coldwell Banker Howard Perry and Walston / Gary Saleeby
Doorify MLS / Coldwell Banker Hpw / Coldwell Banker Howard Perry and Walston / Gary Saleeby 6504 W Lake Anne Drive Raleigh, NC 27612
Sold on 04/03/2025
$650,000 (USD)
MLS #:
10078551
10078551
Taxes
$4,418
$4,418
Lot Size
0.51 acres
0.51 acres
Type
Single-Family Home
Single-Family Home
Year Built
1973
1973
Style
Contemporary
Contemporary
County
Wake County
Wake County
Community
Lake Anne
Lake Anne
Listed By
Debi Saleeby, Coldwell Banker Howard Perry And Walston
Gary Saleeby, Coldwell Banker Howard Perry and Walston
Gary Saleeby, Coldwell Banker Howard Perry and Walston
Bought with
Wendy Preble, Corcoran Deronja Real Estate
Wendy Preble, Corcoran Deronja Real Estate
Source
Doorify MLS
Last checked Feb 6 2026 at 7:34 AM GMT+0000
Doorify MLS
Last checked Feb 6 2026 at 7:34 AM GMT+0000
Bathroom Details
- Full Bathrooms: 3
Interior Features
- Pantry
- Microwave
- Refrigerator
- Ceiling Fan(s)
- Walk-In Closet(s)
- Dishwasher
- Entrance Foyer
- Disposal
- Dryer
- Washer
- Laundry: Laundry Closet
- Range Hood
- Windows: Blinds
- Vaulted Ceiling(s)
- Separate Shower
- Laundry: Main Level
- Open Floorplan
- Quartz Counters
- Recessed Lighting
- Stainless Steel Appliance(s)
- Free-Standing Electric Range
- Ice Maker
- Freezer
Subdivision
- Lake Anne
Lot Information
- Landscaped
- Gentle Sloping
Property Features
- Fireplace: 1
- Fireplace: Wood Burning
- Fireplace: Family Room
- Fireplace: Basement
- Fireplace: Prefabricated
- Foundation: Slab
- Foundation: Block
Heating and Cooling
- Heat Pump
- Central Air
- Electric
Basement Information
- Exterior Entry
- Interior Entry
- Partially Finished
- Workshop
Homeowners Association Information
- Dues: $300/Annually
Flooring
- Carpet
- Wood
- Ceramic Tile
Exterior Features
- Roof: Shingle
Utility Information
- Utilities: Electricity Connected, Cable Available, Water Connected, Sewer Connected
- Sewer: Public Sewer
School Information
- Elementary School: Wake - Pleasant Grove
- Middle School: Wake - Oberlin
- High School: Wake - Broughton
Parking
- Driveway
- Concrete
- Total: 4
Living Area
- 2,395 sqft
Listing Price History
Date
Event
Price
% Change
$ (+/-)
Disclaimer: Listings marked with a Doorify MLS icon are provided courtesy of the Doorify MLS, of North Carolina, Internet Data Exchange Database. Brokers make an effort to deliver accurate information, but buyers should independently verify any information on which they will rely in a transaction. The listing broker shall not be responsible for any typographical errors, misinformation, or misprints, and they shall be held totally harmless from any damages arising from reliance upon this data. This data is provided exclusively for consumers’ personal, non-commercial use. Copyright 2024 Doorify MLS of North Carolina. All rights reserved. Data last updated 9/10/24 06:44

