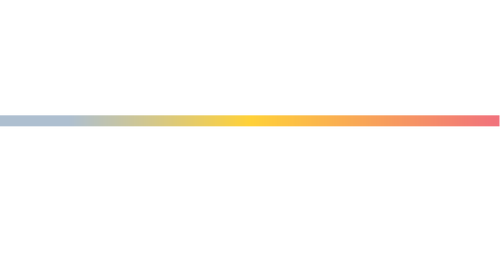
Sold
Listing Courtesy of:  Doorify MLS / Corcoran Deronja Real Estate / Andrew Ervin
Doorify MLS / Corcoran Deronja Real Estate / Andrew Ervin
 Doorify MLS / Corcoran Deronja Real Estate / Andrew Ervin
Doorify MLS / Corcoran Deronja Real Estate / Andrew Ervin 600 Hardimont Road Raleigh, NC 27609
Sold on 08/25/2025
$799,900 (USD)
MLS #:
10111437
10111437
Taxes
$5,957
$5,957
Lot Size
0.32 acres
0.32 acres
Type
Single-Family Home
Single-Family Home
Year Built
1994
1994
Style
Traditional
Traditional
County
Wake County
Wake County
Community
Woods of St. Albans
Woods of St. Albans
Listed By
Andrew Ervin, Corcoran Deronja Real Estate
Bought with
Lucas Holland, Jobe Realty Group
Lucas Holland, Jobe Realty Group
Source
Doorify MLS
Last checked Feb 6 2026 at 3:57 AM GMT+0000
Doorify MLS
Last checked Feb 6 2026 at 3:57 AM GMT+0000
Bathroom Details
- Full Bathrooms: 2
- Half Bathroom: 1
Subdivision
- Woods Of St. Albans
Property Features
- Foundation: Block
- Foundation: Pillar/Post/Pier
Heating and Cooling
- Gas Pack
- Central Air
Basement Information
- Crawl Space
Flooring
- Carpet
- Ceramic Tile
- Linoleum
Exterior Features
- Roof: Shingle
Utility Information
- Sewer: Public Sewer
School Information
- Elementary School: Wake - Douglas
- Middle School: Wake - Carroll
- High School: Wake - Sanderson
Garage
- Attached Garage
Parking
- Total: 4
Stories
- 2
Living Area
- 2,249 sqft
Listing Price History
Date
Event
Price
% Change
$ (+/-)
Disclaimer: Listings marked with a Doorify MLS icon are provided courtesy of the Doorify MLS, of North Carolina, Internet Data Exchange Database. Brokers make an effort to deliver accurate information, but buyers should independently verify any information on which they will rely in a transaction. The listing broker shall not be responsible for any typographical errors, misinformation, or misprints, and they shall be held totally harmless from any damages arising from reliance upon this data. This data is provided exclusively for consumers’ personal, non-commercial use. Copyright 2024 Doorify MLS of North Carolina. All rights reserved. Data last updated 9/10/24 06:44

