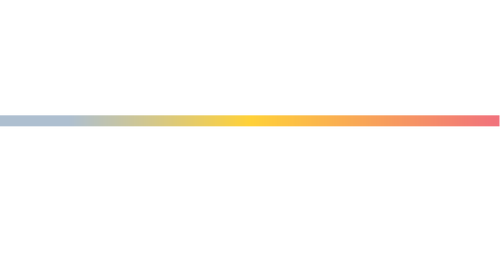
Sold
Listing Courtesy of:  Doorify MLS / Real Estate By Design
Doorify MLS / Real Estate By Design
 Doorify MLS / Real Estate By Design
Doorify MLS / Real Estate By Design 5032 Big Creek Road Raleigh, NC 27613
Sold on 04/16/2025
$1,005,000 (USD)
MLS #:
10079582
10079582
Taxes
$4,272
$4,272
Lot Size
0.92 acres
0.92 acres
Type
Single-Family Home
Single-Family Home
Year Built
2005
2005
Style
Traditional, Transitional
Traditional, Transitional
County
Wake County
Wake County
Community
Barton Creek Bluffs
Barton Creek Bluffs
Listed By
Amy Gretenstein, Real Estate By Design
Bought with
Keeley Bernard, Corcoran Deronja Real Estate
Keeley Bernard, Corcoran Deronja Real Estate
Source
Doorify MLS
Last checked Feb 6 2026 at 2:38 AM GMT+0000
Doorify MLS
Last checked Feb 6 2026 at 2:38 AM GMT+0000
Bathroom Details
- Full Bathrooms: 2
- Half Bathroom: 1
Interior Features
- Microwave
- Refrigerator
- Dishwasher
- Gas Range
- Double Oven
- Gas Oven
Subdivision
- Barton Creek Bluffs
Property Features
- Fireplace: 1
- Fireplace: Living Room
- Foundation: Pillar/Post/Pier
Heating and Cooling
- Forced Air
- Central Air
Homeowners Association Information
- Dues: $135/Semi-Annually
Flooring
- Carpet
- Hardwood
- Tile
Exterior Features
- Roof: Shingle
Utility Information
- Sewer: Public Sewer
School Information
- Elementary School: Wake - Barton Pond
- Middle School: Wake - Pine Hollow
- High School: Wake - Leesville Road
Garage
- Attached Garage
Parking
- Total: 7
Living Area
- 3,627 sqft
Listing Price History
Date
Event
Price
% Change
$ (+/-)
Disclaimer: Listings marked with a Doorify MLS icon are provided courtesy of the Doorify MLS, of North Carolina, Internet Data Exchange Database. Brokers make an effort to deliver accurate information, but buyers should independently verify any information on which they will rely in a transaction. The listing broker shall not be responsible for any typographical errors, misinformation, or misprints, and they shall be held totally harmless from any damages arising from reliance upon this data. This data is provided exclusively for consumers’ personal, non-commercial use. Copyright 2024 Doorify MLS of North Carolina. All rights reserved. Data last updated 9/10/24 06:44


