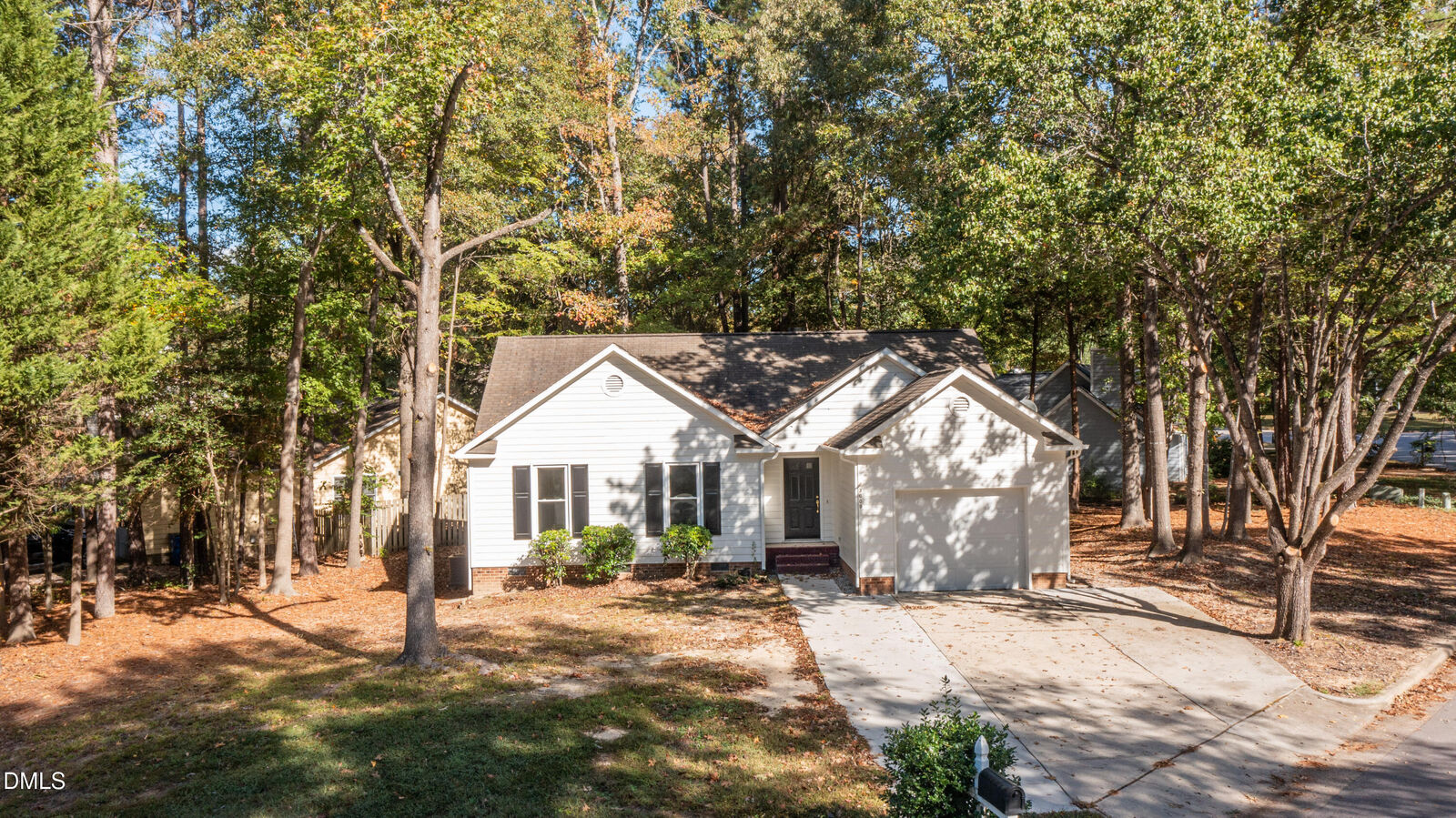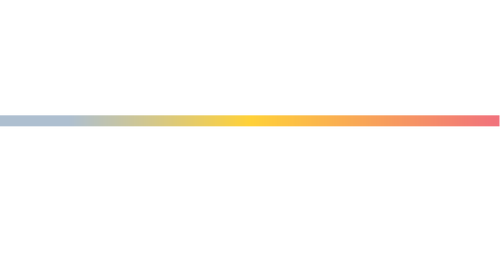


Listing Courtesy of:  Doorify MLS / Corcoran Deronja Real Estate / Mark Parker
Doorify MLS / Corcoran Deronja Real Estate / Mark Parker
 Doorify MLS / Corcoran Deronja Real Estate / Mark Parker
Doorify MLS / Corcoran Deronja Real Estate / Mark Parker 3609 Singleleaf Lane Raleigh, NC 27616
Active (74 Days)
$325,000 (USD)
MLS #:
10128210
10128210
Taxes
$2,668
$2,668
Lot Size
10,019 SQFT
10,019 SQFT
Type
Single-Family Home
Single-Family Home
Year Built
1992
1992
Style
Ranch
Ranch
County
Wake County
Wake County
Community
Evian at Neuse Crossing
Evian at Neuse Crossing
Listed By
Mark Parker, Corcoran Deronja Real Estate
Source
Doorify MLS
Last checked Dec 22 2025 at 11:41 PM GMT+0000
Doorify MLS
Last checked Dec 22 2025 at 11:41 PM GMT+0000
Bathroom Details
- Full Bathrooms: 2
Interior Features
- Electric Water Heater
- Electric Range
- Oven
- Refrigerator
- Ceiling Fan(s)
- Granite Counters
- Dishwasher
- Disposal
- Cathedral Ceiling(s)
- Laundry: Laundry Closet
- Electric Cooktop
- Self Cleaning Oven
- Windows: Insulated Windows
- Cooktop
- Laundry: Main Level
- Range
- Open Floorplan
- Bathtub/Shower Combination
- Bathtub Only
- Convection Oven
- Electric Oven
- Built-In Electric Range
Subdivision
- Evian At Neuse Crossing
Lot Information
- Corner Lot
- Front Yard
Property Features
- Fireplace: 1
- Fireplace: Family Room
Heating and Cooling
- Forced Air
- Fireplace(s)
- Central Air
Basement Information
- Crawl Space
Pool Information
- None
Homeowners Association Information
- Dues: $128/Annually
Flooring
- Carpet
- Laminate
- Simulated Wood
Exterior Features
- Roof: Shingle
Utility Information
- Sewer: Public Sewer
School Information
- Elementary School: Wake - Harris Creek
- Middle School: Wake - Rolesville
- High School: Wake - Rolesville
Garage
- Attached Garage
Parking
- Attached
- Garage
- Concrete
- Garage Faces Front
- Additional Parking
- Deck
- Kitchen Level
- Total: 3
Stories
- 1
Living Area
- 1,257 sqft
Location
Disclaimer: Listings marked with a Doorify MLS icon are provided courtesy of the Doorify MLS, of North Carolina, Internet Data Exchange Database. Brokers make an effort to deliver accurate information, but buyers should independently verify any information on which they will rely in a transaction. The listing broker shall not be responsible for any typographical errors, misinformation, or misprints, and they shall be held totally harmless from any damages arising from reliance upon this data. This data is provided exclusively for consumers’ personal, non-commercial use. Copyright 2024 Doorify MLS of North Carolina. All rights reserved. Data last updated 9/10/24 06:44


Description