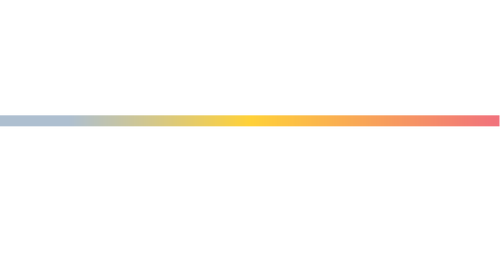
Listing Courtesy of:  Doorify MLS / eXp Realty LLC
Doorify MLS / eXp Realty LLC
 Doorify MLS / eXp Realty LLC
Doorify MLS / eXp Realty LLC 309 Ashebrook Drive Raleigh, NC 27609
Sold (5 Days)
$450,000
MLS #:
10085198
10085198
Taxes
$2,945
$2,945
Lot Size
0.39 acres
0.39 acres
Type
Single-Family Home
Single-Family Home
Year Built
1979
1979
Style
Modern
Modern
County
Wake County
Wake County
Community
Ashebrook
Ashebrook
Listed By
William Patrick, eXp Realty LLC
Bought with
Christine Lewis, Corcoran Deronja Real Estate
Christine Lewis, Corcoran Deronja Real Estate
Source
Doorify MLS
Last checked Sep 15 2025 at 6:46 AM GMT+0000
Doorify MLS
Last checked Sep 15 2025 at 6:46 AM GMT+0000
Bathroom Details
- Full Bathrooms: 2
Interior Features
- Microwave
- Refrigerator
- Walk-In Closet(s)
- Dishwasher
- Cathedral Ceiling(s)
- Laundry: Laundry Room
- Walk-In Shower
- Bathtub/Shower Combination
- Quartz Counters
- Stainless Steel Appliance(s)
- Living/Dining Room Combination
- Electric Oven
Subdivision
- Ashebrook
Property Features
- Foundation: Pillar/Post/Pier
Heating and Cooling
- Forced Air
- Electric
- Central Air
Basement Information
- Crawl Space
Flooring
- Tile
- Vinyl
Exterior Features
- Roof: Shingle
Utility Information
- Sewer: Public Sewer
School Information
- Elementary School: Wake - Green
- Middle School: Wake - Carroll
- High School: Wake - Sanderson
Parking
- Driveway
Stories
- 1
Living Area
- 1,251 sqft
Disclaimer: Listings marked with a Doorify MLS icon are provided courtesy of the Doorify MLS, of North Carolina, Internet Data Exchange Database. Brokers make an effort to deliver accurate information, but buyers should independently verify any information on which they will rely in a transaction. The listing broker shall not be responsible for any typographical errors, misinformation, or misprints, and they shall be held totally harmless from any damages arising from reliance upon this data. This data is provided exclusively for consumers’ personal, non-commercial use. Copyright 2024 Doorify MLS of North Carolina. All rights reserved. Data last updated 9/10/24 06:44

