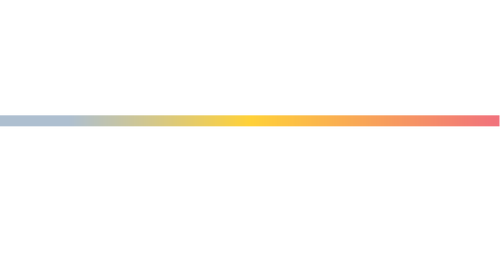
Sold
Listing Courtesy of:  Doorify MLS / Hodge & Kittrell Sotheby's Int
Doorify MLS / Hodge & Kittrell Sotheby's Int
 Doorify MLS / Hodge & Kittrell Sotheby's Int
Doorify MLS / Hodge & Kittrell Sotheby's Int 2813 Market Bridge Lane 104 Raleigh, NC 27608
Sold on 09/30/2025
$1,250,000 (USD)
MLS #:
10101930
10101930
Taxes
$8,156
$8,156
Type
Condo
Condo
Year Built
2002
2002
Style
Traditional, Transitional
Traditional, Transitional
County
Wake County
Wake County
Community
Gardens on Glenwood
Gardens on Glenwood
Listed By
Robert "Gilliam" Kittrell, Hodge & Kittrell Sotheby's International Realty
Bought with
Frank Deronja, Corcoran Deronja Real Estate
Frank Deronja, Corcoran Deronja Real Estate
Source
Doorify MLS
Last checked Feb 6 2026 at 2:38 AM GMT+0000
Doorify MLS
Last checked Feb 6 2026 at 2:38 AM GMT+0000
Bathroom Details
- Full Bathrooms: 2
- Half Bathroom: 1
Interior Features
- Smooth Ceilings
- Microwave
- Walk-In Closet(s)
- Entrance Foyer
- Disposal
- Gas Water Heater
- Laundry: Laundry Room
- Gas Cooktop
- Bookcases
- High Ceilings
- Double Vanity
- Built-In Features
- Quartz Counters
- Recessed Lighting
- Soaking Tub
- Living/Dining Room Combination
- Vented Exhaust Fan
- Convection Oven
- Electric Oven
- Elevator
- Windows: Plantation Shutters
Subdivision
- Gardens On Glenwood
Property Features
- Foundation: Other
Heating and Cooling
- Forced Air
- Natural Gas
- Zoned
- Central Air
Pool Information
- Community
Homeowners Association Information
- Dues: $986/Monthly
Flooring
- Carpet
- Hardwood
- Wood
Exterior Features
- Roof: Rubber
- Roof: Other
- Roof: Synthetic
Utility Information
- Sewer: Public Sewer
School Information
- Elementary School: Wake - Lacy
- Middle School: Wake - Oberlin
- High School: Wake - Broughton
Garage
- Attached Garage
Parking
- Garage
- Assigned
- Inside Entrance
- Electric Gate
- Gated
- Total: 2
Living Area
- 2,370 sqft
Listing Price History
Date
Event
Price
% Change
$ (+/-)
Disclaimer: Listings marked with a Doorify MLS icon are provided courtesy of the Doorify MLS, of North Carolina, Internet Data Exchange Database. Brokers make an effort to deliver accurate information, but buyers should independently verify any information on which they will rely in a transaction. The listing broker shall not be responsible for any typographical errors, misinformation, or misprints, and they shall be held totally harmless from any damages arising from reliance upon this data. This data is provided exclusively for consumers’ personal, non-commercial use. Copyright 2024 Doorify MLS of North Carolina. All rights reserved. Data last updated 9/10/24 06:44

