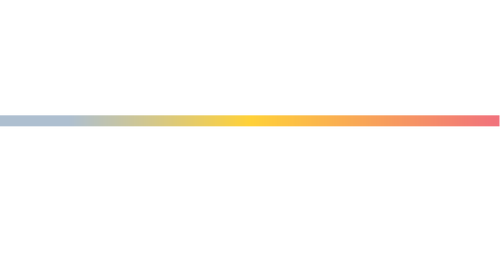
Sold
Listing Courtesy of:  Doorify MLS / Coldwell Banker Hpw / Coldwell Banker Howard Perry and Walston / Michael Terbet
Doorify MLS / Coldwell Banker Hpw / Coldwell Banker Howard Perry and Walston / Michael Terbet
 Doorify MLS / Coldwell Banker Hpw / Coldwell Banker Howard Perry and Walston / Michael Terbet
Doorify MLS / Coldwell Banker Hpw / Coldwell Banker Howard Perry and Walston / Michael Terbet 2323 Big Sky Lane Raleigh, NC 27615
Sold on 07/11/2025
$650,000 (USD)
MLS #:
10091773
10091773
Taxes
$1,945
$1,945
Lot Size
3,485 SQFT
3,485 SQFT
Type
Single-Family Home
Single-Family Home
Year Built
2024
2024
Style
Transitional
Transitional
County
Wake County
Wake County
Community
North Ridge Pointe
North Ridge Pointe
Listed By
Ida Terbet, Coldwell Banker Howard Perry And Walston
Michael Terbet, Coldwell Banker Howard Perry and Walston
Michael Terbet, Coldwell Banker Howard Perry and Walston
Bought with
Mark Parker, Corcoran Deronja Real Estate
Mark Parker, Corcoran Deronja Real Estate
Source
Doorify MLS
Last checked Feb 6 2026 at 7:34 AM GMT+0000
Doorify MLS
Last checked Feb 6 2026 at 7:34 AM GMT+0000
Bathroom Details
- Full Bathrooms: 4
Interior Features
- Pantry
- Smooth Ceilings
- Kitchen Island
- Microwave
- Oven
- Ceiling Fan(s)
- Walk-In Closet(s)
- Dishwasher
- Entrance Foyer
- Disposal
- Dryer
- Washer
- Laundry: Laundry Room
- Gas Cooktop
- Range Hood
- High Ceilings
- Separate Shower
- Open Floorplan
- Walk-In Shower
- Laundry: Upper Level
- Bathtub/Shower Combination
- Quartz Counters
- Recessed Lighting
- Shower Only
- Storage
- Water Closet
- Stainless Steel Appliance(s)
- Dual Closets
- Laundry: Sink
- Convection Oven
- Crown Molding
- Ice Maker
Subdivision
- North Ridge Pointe
Lot Information
- Landscaped
- Interior Lot
- Back Yard
- Front Yard
Property Features
- Foundation: Slab
Heating and Cooling
- Forced Air
- Central
- Central Air
- Zoned
- Ceiling Fan(s)
Homeowners Association Information
- Dues: $155/Monthly
Flooring
- Carpet
- Tile
- Vinyl
Exterior Features
- Roof: Shingle
Utility Information
- Sewer: Public Sewer
School Information
- Elementary School: Wake - North Ridge
- Middle School: Wake - West Millbrook
- High School: Wake - Millbrook
Garage
- Attached Garage
Parking
- Attached
- Garage
- Driveway
- Concrete
- Garage Faces Front
- Total: 2
Living Area
- 3,166 sqft
Listing Price History
Date
Event
Price
% Change
$ (+/-)
Disclaimer: Listings marked with a Doorify MLS icon are provided courtesy of the Doorify MLS, of North Carolina, Internet Data Exchange Database. Brokers make an effort to deliver accurate information, but buyers should independently verify any information on which they will rely in a transaction. The listing broker shall not be responsible for any typographical errors, misinformation, or misprints, and they shall be held totally harmless from any damages arising from reliance upon this data. This data is provided exclusively for consumers’ personal, non-commercial use. Copyright 2024 Doorify MLS of North Carolina. All rights reserved. Data last updated 9/10/24 06:44

