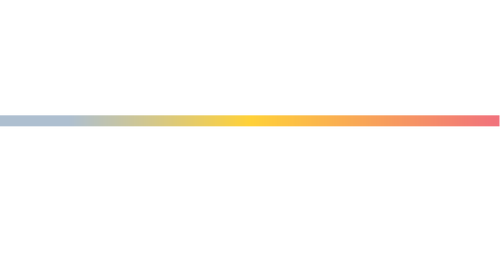
Sold
Listing Courtesy of:  Doorify MLS / Corcoran Deronja Real Estate / Susan Rains
Doorify MLS / Corcoran Deronja Real Estate / Susan Rains
 Doorify MLS / Corcoran Deronja Real Estate / Susan Rains
Doorify MLS / Corcoran Deronja Real Estate / Susan Rains 1913 Fawndale Drive Raleigh, NC 27612
Sold on 07/17/2025
$540,000 (USD)
MLS #:
10102651
10102651
Taxes
$5,035
$5,035
Lot Size
0.55 acres
0.55 acres
Type
Single-Family Home
Single-Family Home
Year Built
1979
1979
Style
Traditional
Traditional
County
Wake County
Wake County
Community
Valley Estates
Valley Estates
Listed By
Susan Rains, Corcoran Deronja Real Estate
Bought with
Amy Suzanne Simpson, Coldwell Banker Hpw
Amy Suzanne Simpson, Coldwell Banker Hpw
Source
Doorify MLS
Last checked Feb 6 2026 at 8:38 AM GMT+0000
Doorify MLS
Last checked Feb 6 2026 at 8:38 AM GMT+0000
Bathroom Details
- Full Bathrooms: 2
- Half Bathroom: 1
Interior Features
- Wet Bar
- Pantry
- Electric Water Heater
- Refrigerator
- Ceiling Fan(s)
- Dishwasher
- Entrance Foyer
- Disposal
- Laundry: Laundry Closet
- Water Heater
- Trash Compactor
- Eat-In Kitchen
- Range
- Washer/Dryer
- Walk-In Shower
- Bathtub/Shower Combination
- Built-In Features
- Storage
- Dual Closets
- Bidet
Subdivision
- Valley Estates
Lot Information
- Landscaped
- Garden
- Back Yard
- Front Yard
Property Features
- Fireplace: 2
- Fireplace: Family Room
- Fireplace: Bedroom
- Foundation: Permanent
Heating and Cooling
- Heat Pump
- Central
- Central Air
- Ceiling Fan(s)
Basement Information
- Partial
- Crawl Space
- Exterior Entry
- Unfinished
Pool Information
- In Ground
- Outdoor Pool
Flooring
- Carpet
- Tile
Exterior Features
- Roof: Shingle
- Roof: See Remarks
Utility Information
- Sewer: Public Sewer
School Information
- Elementary School: Wake - York
- Middle School: Wake - Oberlin
- High School: Wake - Sanderson
Garage
- Attached Garage
Parking
- Attached
- Garage
- Total: 4
Living Area
- 2,594 sqft
Listing Price History
Date
Event
Price
% Change
$ (+/-)
Disclaimer: Listings marked with a Doorify MLS icon are provided courtesy of the Doorify MLS, of North Carolina, Internet Data Exchange Database. Brokers make an effort to deliver accurate information, but buyers should independently verify any information on which they will rely in a transaction. The listing broker shall not be responsible for any typographical errors, misinformation, or misprints, and they shall be held totally harmless from any damages arising from reliance upon this data. This data is provided exclusively for consumers’ personal, non-commercial use. Copyright 2024 Doorify MLS of North Carolina. All rights reserved. Data last updated 9/10/24 06:44

