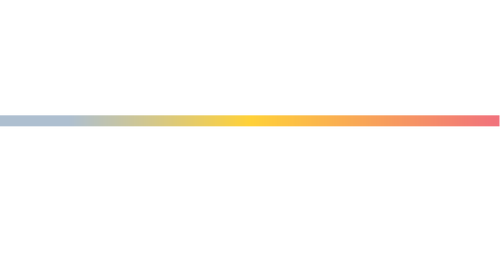
Sold
Listing Courtesy of:  Doorify MLS / Berkshire Hathaway Homeservice
Doorify MLS / Berkshire Hathaway Homeservice
 Doorify MLS / Berkshire Hathaway Homeservice
Doorify MLS / Berkshire Hathaway Homeservice 1811 Park Drive Raleigh, NC 27605
Sold on 07/03/2025
$1,240,000 (USD)
MLS #:
10088653
10088653
Taxes
$10,298
$10,298
Lot Size
8,712 SQFT
8,712 SQFT
Type
Single-Family Home
Single-Family Home
Year Built
1924
1924
Style
Bungalow, National Historic Designation
Bungalow, National Historic Designation
Views
Neighborhood
Neighborhood
County
Wake County
Wake County
Community
Forest Park
Forest Park
Listed By
Jamie Buckley, Berkshire Hathaway Homeservice
Bought with
Angela Risko, Corcoran Deronja Real Estate
Angela Risko, Corcoran Deronja Real Estate
Source
Doorify MLS
Last checked Feb 6 2026 at 2:38 AM GMT+0000
Doorify MLS
Last checked Feb 6 2026 at 2:38 AM GMT+0000
Bathroom Details
- Full Bathrooms: 2
- Half Bathroom: 1
Interior Features
- Refrigerator
- Ceiling Fan(s)
- Dishwasher
- Gas Range
- Gas Water Heater
- Laundry: Laundry Room
- Bookcases
- Windows: Skylight(s)
- High Ceilings
- Master Downstairs
- Laundry: Main Level
- Washer/Dryer
- Walk-In Shower
- Bathtub/Shower Combination
- Storage
- Dining L
- Keeping Room
Subdivision
- Forest Park
Lot Information
- Hardwood Trees
- Landscaped
- Level
- Back Yard
- Private
Property Features
- Fireplace: 1
- Fireplace: Living Room
- Fireplace: See Remarks
- Foundation: Brick/Mortar
Heating and Cooling
- Heat Pump
- Natural Gas
- Wall Unit(s)
Basement Information
- Unheated
- Crawl Space
- Unfinished
- Storage Space
- Concrete
Pool Information
- None
Flooring
- Hardwood
- Ceramic Tile
Exterior Features
- Roof: Shingle
Utility Information
- Utilities: Electricity Connected, Cable Connected, Natural Gas Connected, Water Connected, Sewer Connected
- Sewer: Public Sewer
School Information
- Elementary School: Wake - Wiley
- Middle School: Wake - Oberlin
- High School: Wake - Broughton
Garage
- Garage
Parking
- Driveway
- Asphalt
- Attached Carport
- Additional Parking
- Alley Access
- Total: 4
Stories
- 1
Living Area
- 2,854 sqft
Listing Price History
Date
Event
Price
% Change
$ (+/-)
Disclaimer: Listings marked with a Doorify MLS icon are provided courtesy of the Doorify MLS, of North Carolina, Internet Data Exchange Database. Brokers make an effort to deliver accurate information, but buyers should independently verify any information on which they will rely in a transaction. The listing broker shall not be responsible for any typographical errors, misinformation, or misprints, and they shall be held totally harmless from any damages arising from reliance upon this data. This data is provided exclusively for consumers’ personal, non-commercial use. Copyright 2024 Doorify MLS of North Carolina. All rights reserved. Data last updated 9/10/24 06:44


