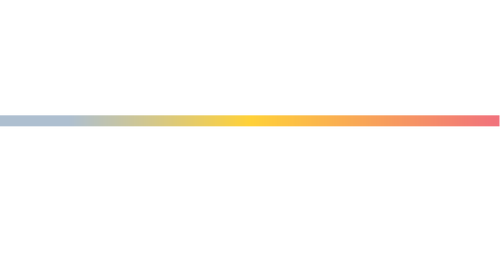
Sold
Listing Courtesy of:  Doorify MLS / Corcoran Deronja Real Estate / Andrew Ervin
Doorify MLS / Corcoran Deronja Real Estate / Andrew Ervin
 Doorify MLS / Corcoran Deronja Real Estate / Andrew Ervin
Doorify MLS / Corcoran Deronja Real Estate / Andrew Ervin 10520 Leafwood Place Raleigh, NC 27613
Sold on 09/17/2025
$791,000 (USD)
MLS #:
10111349
10111349
Taxes
$3,966
$3,966
Lot Size
1.17 acres
1.17 acres
Type
Single-Family Home
Single-Family Home
Year Built
1982
1982
Style
Traditional
Traditional
Views
Trees/Woods
Trees/Woods
County
Wake County
Wake County
Community
Wood Valley
Wood Valley
Listed By
Andrew Ervin, Corcoran Deronja Real Estate
Bought with
Jeff Carroll, Allen Tate/Raleigh-Glenwood
Jeff Carroll, Allen Tate/Raleigh-Glenwood
Source
Doorify MLS
Last checked Feb 6 2026 at 3:57 AM GMT+0000
Doorify MLS
Last checked Feb 6 2026 at 3:57 AM GMT+0000
Bathroom Details
- Full Bathrooms: 2
- Half Bathroom: 1
Interior Features
- Smooth Ceilings
- Electric Water Heater
- Microwave
- Oven
- Refrigerator
- Walk-In Closet(s)
- Dishwasher
- Laundry: In Kitchen
- Double Oven
- Room Over Garage
- Water Heater
- Eat-In Kitchen
- Cooktop
- Double Vanity
- Quartz Counters
- Recessed Lighting
- Water Purifier
Subdivision
- Wood Valley
Lot Information
- Landscaped
- Cleared
- Level
- Back Yard
- Front Yard
- Private
Property Features
- Fireplace: 1
- Fireplace: Wood Burning
- Fireplace: Living Room
- Foundation: Block
- Foundation: Pillar/Post/Pier
Heating and Cooling
- Heat Pump
- Electric
- Fireplace(s)
- Central Air
Basement Information
- Crawl Space
Homeowners Association Information
- Dues: $54/Annually
Flooring
- Carpet
- Hardwood
- Ceramic Tile
Exterior Features
- Roof: Shingle
Utility Information
- Utilities: Electricity Connected, Cable Available, Electricity Available, Septic Connected, Water Connected
- Sewer: Septic Tank
School Information
- Elementary School: Wake - Barton Pond
- Middle School: Wake - Leesville Road
- High School: Wake - Leesville Road
Garage
- Attached Garage
Parking
- Garage
- Garage Faces Side
- Total: 6
Stories
- 2
Living Area
- 2,684 sqft
Listing Price History
Date
Event
Price
% Change
$ (+/-)
Disclaimer: Listings marked with a Doorify MLS icon are provided courtesy of the Doorify MLS, of North Carolina, Internet Data Exchange Database. Brokers make an effort to deliver accurate information, but buyers should independently verify any information on which they will rely in a transaction. The listing broker shall not be responsible for any typographical errors, misinformation, or misprints, and they shall be held totally harmless from any damages arising from reliance upon this data. This data is provided exclusively for consumers’ personal, non-commercial use. Copyright 2024 Doorify MLS of North Carolina. All rights reserved. Data last updated 9/10/24 06:44

